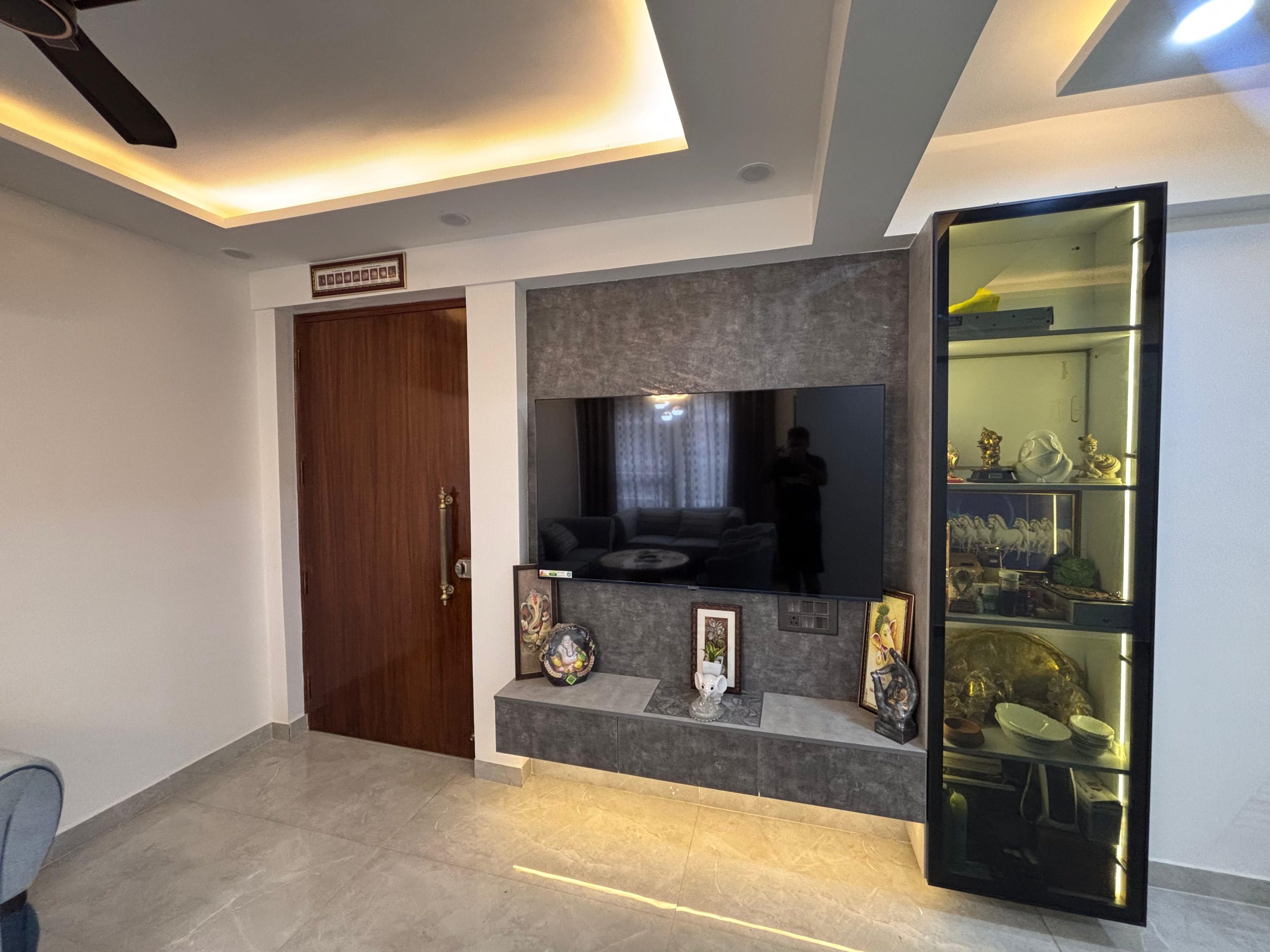This comprehensive interior design project reimagined a multi-room apartment in Ghaziabad, blending modern aesthetics, personalized comfort, and high-function layouts across the kitchen, living room, bedrooms, and media wall. Paintwoods was tasked with transforming a blank residential canvas into an inviting, functional, and stylish living space across five key zones—kitchen, living room, media wall, and two distinct bedrooms. The goal? To craft a seamless aesthetic experience grounded in modern design principles while elevating everyday comfort.
We began by defining the homeowner’s style—leaning into clean lines, bold contrasts, and personal touches. From the sapphire-toned kitchen cabinetry to the geometric bedroom textures and ambient lighting, every choice was deliberate.
In the living room, twin grey sofas paired with marble-topped tables offered visual balance, while layered curtains managed natural light beautifully. The media wall combined matte textures, floating storage, and concealed wiring to preserve minimalism. Bedrooms were treated as personal sanctuaries, blending smart storage with expressive elements like guitars, bookshelves, and plush decor.
Total Duration & Outcome
- Duration: 56 days
- Overall Outcome: A harmonious, functional, and emotionally resonant living space—where thoughtful design meets everyday comfort. Each corner of the apartment was carefully styled to elevate utility, reflect personality, and ensure a seamless experience for the occupants.
Client Feedback Summary
- Praised Paintwoods for on-time delivery and attention to detail.
- Appreciated how each space felt personalized and purposeful.
- Commended the seamless design flow between function and aesthetics.
Design Philosophy
Paintwoods’ approach to this Ghaziabad apartment celebrates holistic design—where each room feels like a story, and all chapters connect. Whether it’s the rhythm of the layout, the warmth of the lighting, or subtle nods to personal style, the transformation reflects what modern living can truly feel like.






