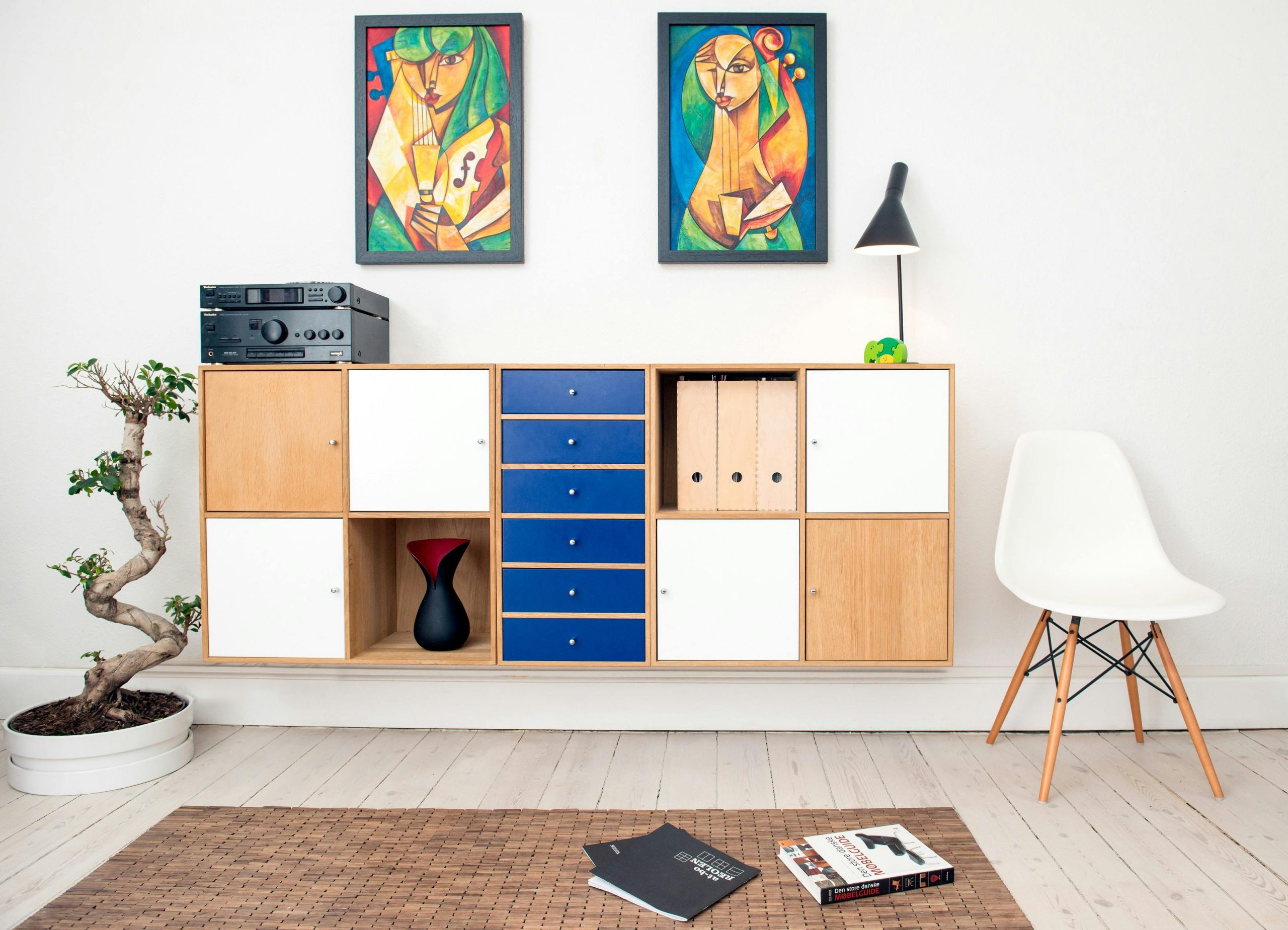Office Interior Design That Works as Hard as You Do
Paintwoods specializes in creating office interiors that enhance productivity, reflect brand identity, and support team well-being. Our designs are tailored to meet the unique needs of startups, growing businesses, and established enterprises, combining smart layouts with modern aesthetics to deliver workspaces that inspire and perform.
Workstations & Cabins
We design ergonomic workstations and private cabins that balance focus, comfort, and collaboration. Whether it’s an open-plan setup or a structured layout, our solutions include modular furniture, acoustic partitions, and integrated cable management to ensure a clean and efficient workspace.
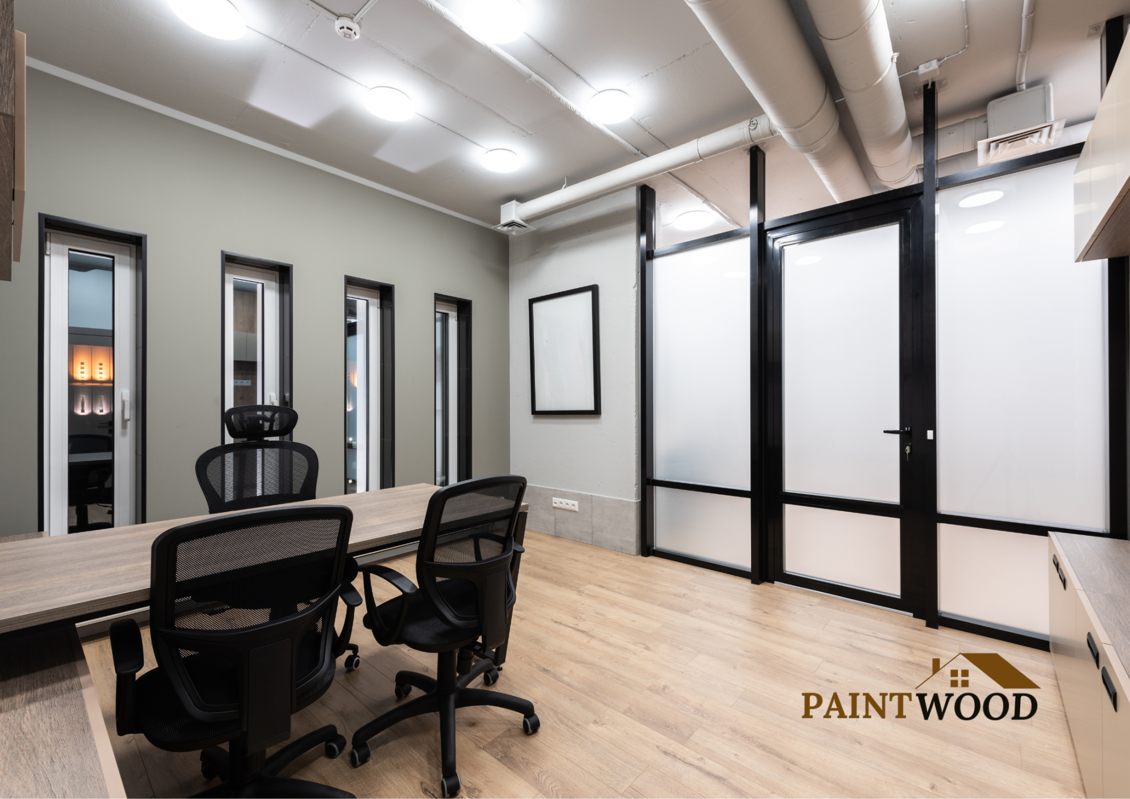
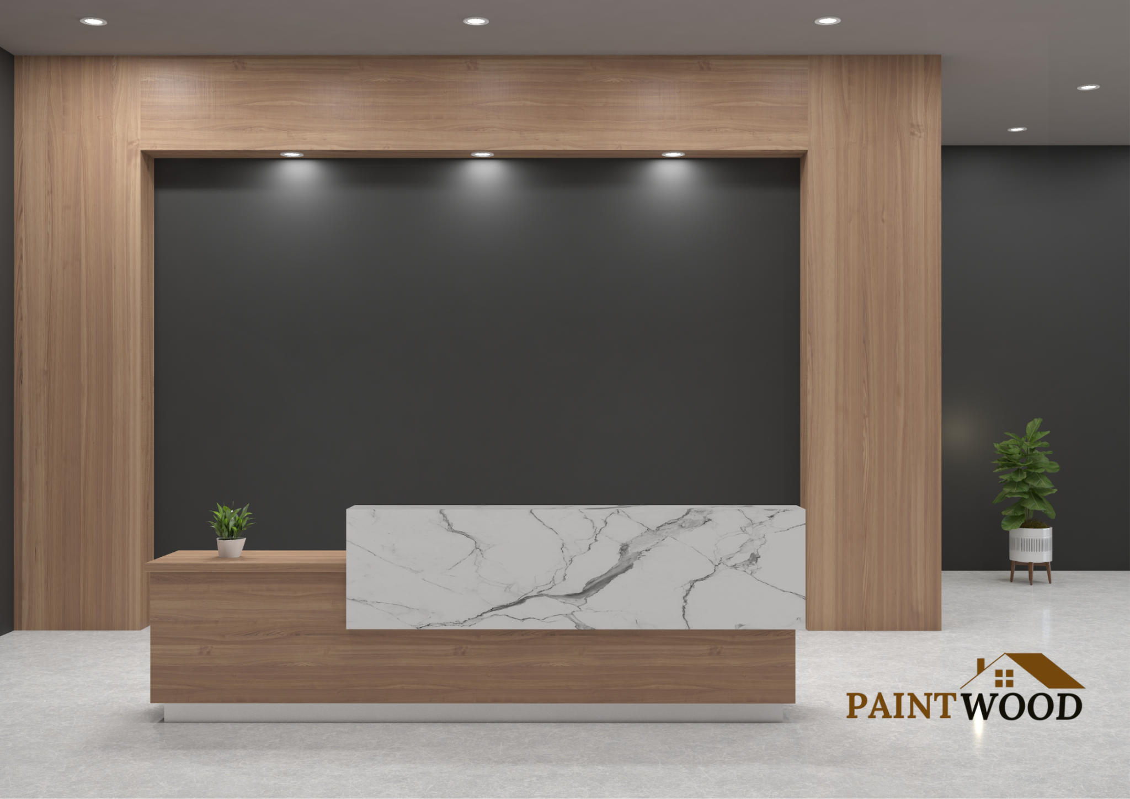
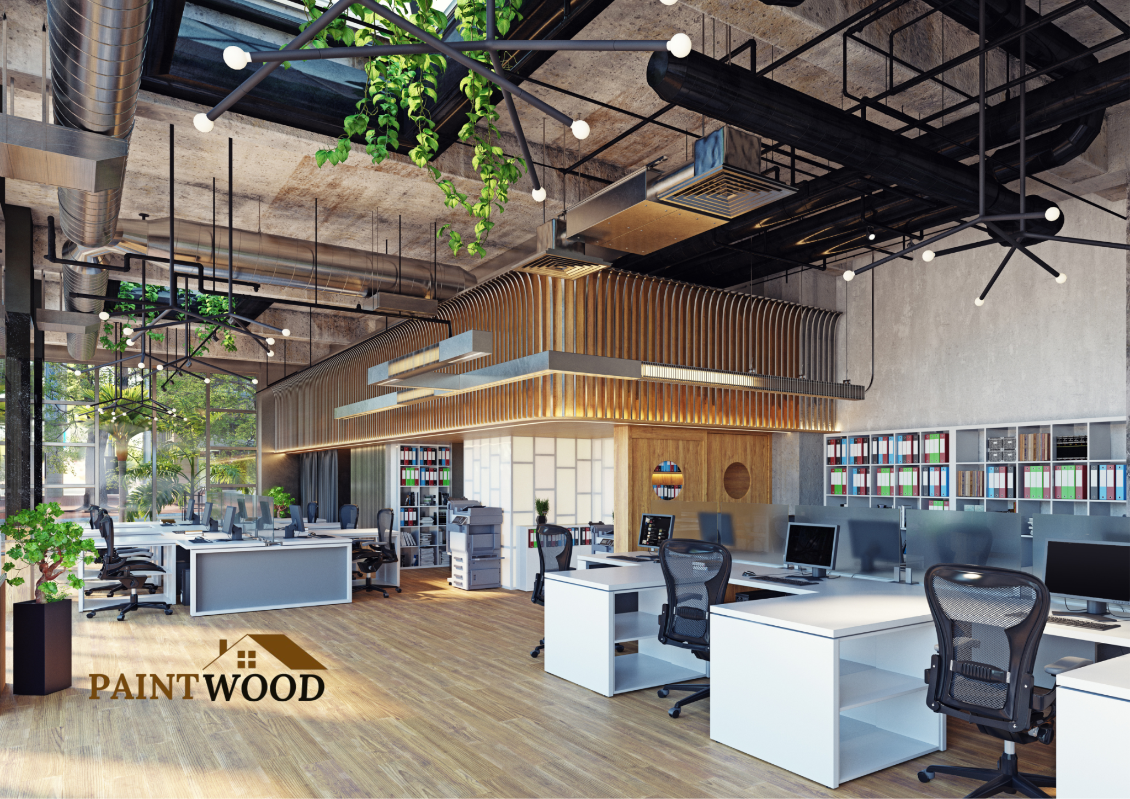

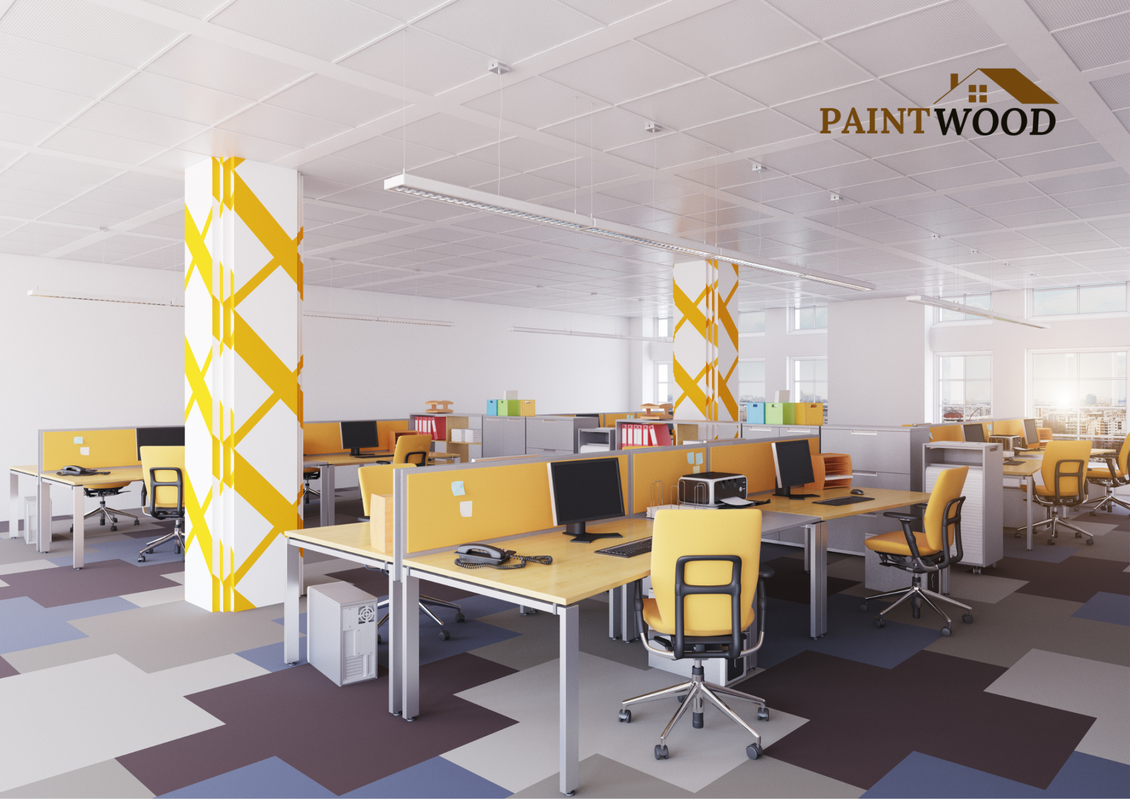
Meeting Room Layouts
Our meeting room designs are built to encourage communication and creativity. With soundproofing, AV integration, and flexible layouts, we create spaces that are suitable for everything from formal presentations to casual brainstorming sessions. Branding elements and lighting design add a professional touch.
Reception & Branding Corners
The reception area sets the tone for your workplace. We craft welcoming entrances that reflect your brand’s personality through custom desks, logo displays, and curated decor. Branding corners are designed to reinforce identity and create memorable first impressions for clients and visitors.
Breakout Zones & Pantry Areas
Breakout zones and pantry spaces are essential for employee wellness and informal interaction. We design inviting lounges, café-style counters, and compact kitchenettes that offer comfort and functionality. These areas serve as recharge points and casual collaboration hubs within the office
Why Choose Paintwoods
Our office interiors are designed with a deep understanding of workflow, team dynamics, and brand positioning. We focus on optimizing space, integrating technology, and delivering a seamless experience from concept to completion. With Paintwoods, your workspace becomes a strategic asset — functional, inspiring, and future-ready.
